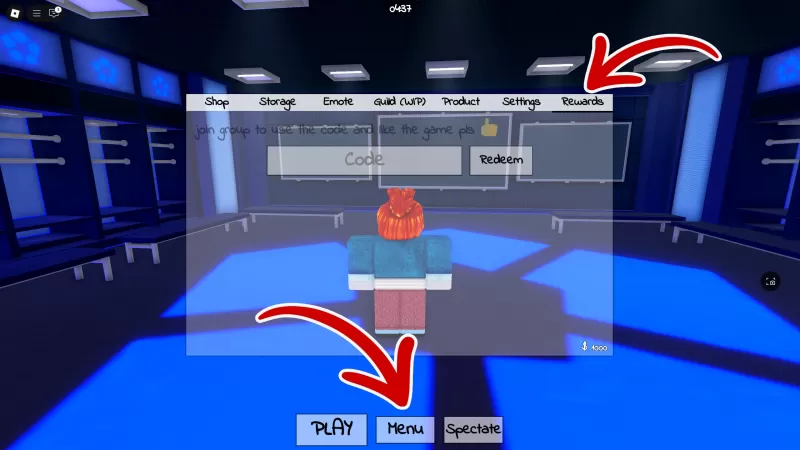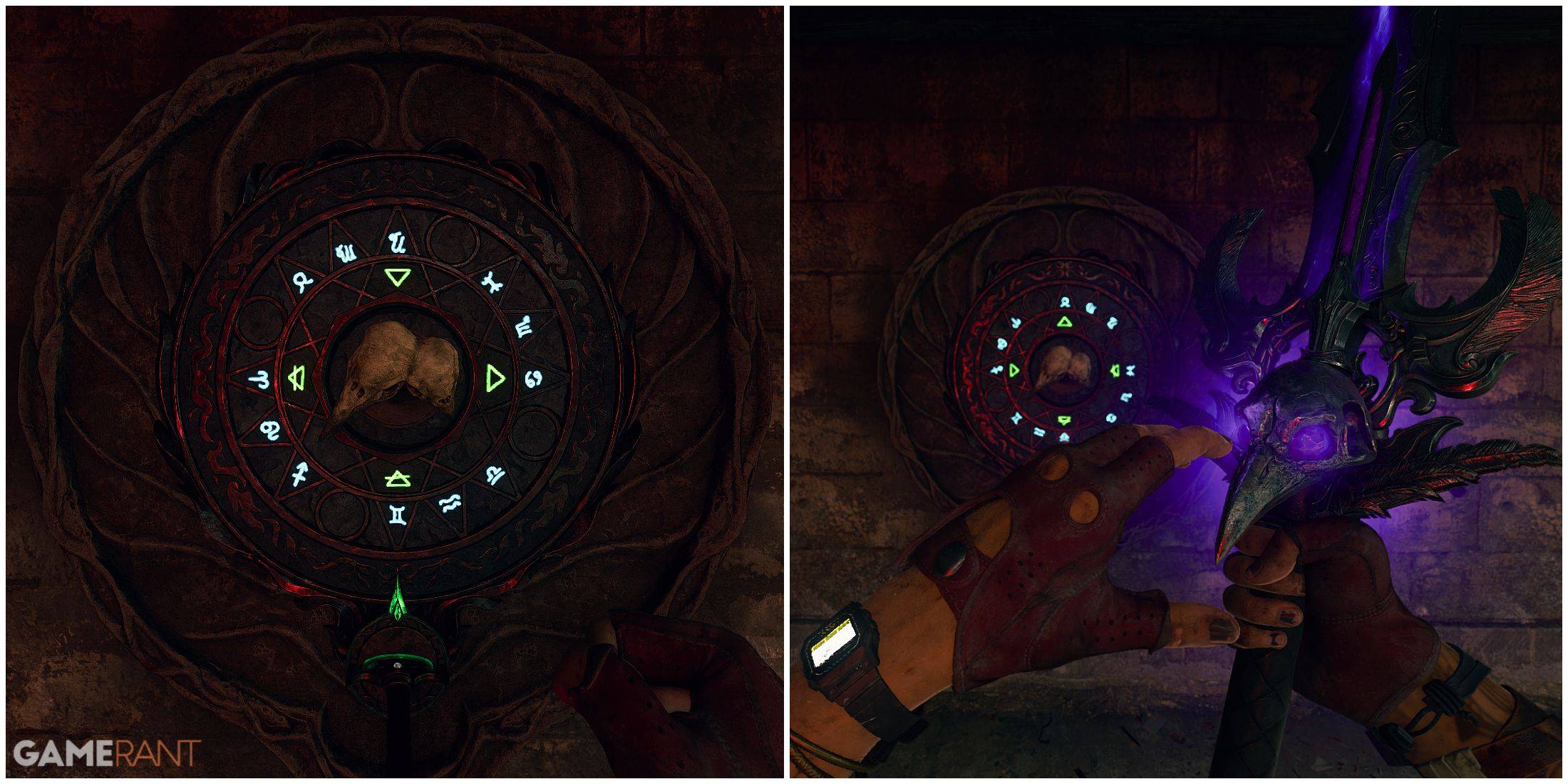Home > Apps > House & Home > Kitchen Design: 3D Planner

| App Name | Kitchen Design: 3D Planner |
| Developer | Room Planner Ltd |
| Category | House & Home |
| Size | 1.5 GB |
| Latest Version | 1220 |
| Available on |
Are you dreaming of transforming your small kitchen into a modern masterpiece? Our comprehensive kitchen remodel tool is here to make that dream a reality. Whether you're envisioning a sleek, modern kitchen with white cabinets or a charming country-style space, our platform offers the perfect solution for planning your kitchen renovation or remodel. Dive into our extensive gallery of kitchen design ideas to spark your creativity and find inspiration from popular furniture options.
With our intuitive tool, planning and decorating your kitchen or dining room becomes a breeze. Start by drawing your remodel idea, selecting the ideal colors and materials for floors and walls, and then watch as we render stunning, high-definition images that bring your vision to life. Whether you're working with a tiny or large space, our tool adapts to your needs, allowing you to layout and design with precision.
Here's what you can achieve with our application:
- Visualize your dream kitchen and get a clear picture of what it will look like once completed.
- Enhance your home with furniture from renowned global brands, ensuring your kitchen is both functional and stylish.
- Flexibly adjust every element in your design, from wall colors to furniture arrangements, until you achieve the perfect look.
- Share your design vision effortlessly with partners, flatmates, or your construction team to ensure everyone is on the same page.
Begin your design journey by selecting from our handcrafted kitchen designs, available in loft, traditional, or modern styles, crafted by industry professionals. Alternatively, start with an empty room template and customize it to your heart's content. Add or change furniture, decorations, and integrate items from famous brands. View your room from multiple angles, take photorealistic snapshots, and see your vision come to life.
In the FREE VERSION, you can create the layout and design of your kitchen using about 100 pieces of furniture sourced from online stores and generate up to 3 realistic room photos. Plus, you'll have access to hundreds of ready-made room plans and designs created by professional designers for additional inspiration.
For those looking for more advanced features, you can upgrade to our BASIC or PRO VERSIONS. The BASIC VERSION allows you to specify more accurate room sizes, utilize over a thousand pieces of furniture from top luxury brands, and create any number of realistic images. The PRO VERSION takes it a step further, enabling you to generate realistic photos faster and at higher resolutions, calculate the approximate cost of room finishing and furniture, and even export your designs to 3ds Max for professional use.
Start planning your modern kitchen remodel today and transform your small space into the kitchen of your dreams with our versatile design tool.
-
 Azure Latch Codes (March 2025)
Azure Latch Codes (March 2025)
-
 Roblox: SpongeBob Tower Defense Codes (January 2025)
Roblox: SpongeBob Tower Defense Codes (January 2025)
-
 2025 Gacha Games: Full Release List
2025 Gacha Games: Full Release List
-
 Black Ops 6 Zombies: How To Configure The Summoning Circle Rings on Citadelle Des Morts
Black Ops 6 Zombies: How To Configure The Summoning Circle Rings on Citadelle Des Morts
-
 Persona 5: Phantom X Playtest Leaks on SteamDB
Persona 5: Phantom X Playtest Leaks on SteamDB
-
 Honkai: Star Rail Leak Reveals Tribbie\'s Signature Light Cone
Honkai: Star Rail Leak Reveals Tribbie\'s Signature Light Cone